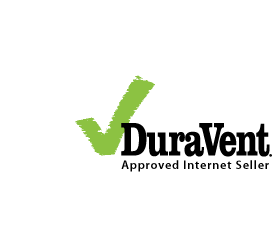How to Install A Single Wall Stove Pipe

How to determine the parts you will need for your single wall stove pipe installation.
Begin by measuring the distance from the floor where the appliance will sit to the chimney opening. (The chimney opening could be in the ceiling or in the wall.) If the chimney opening is in the wall, measure the distance to the center of the hole to the floor. If you're using a 6" pipe, then a 90 elbow will give you a 6" rise. A 7" and 8" pipe will give you a 8 1/2" rise. This measurement will have to be subtracted from the measurement you took.
Now, take the distance from the floor to the chimney opening and subtract the height of your appliance. The remaining number is the length of stovepipe you need.
Please keep in mind the clearance to combustibles for the type of stovepipe and appliance that you have chosen.
Single-wall stovepipe has an 12" vertical clearance, while double-wall can reduce the clearance to combustibles to 6" vertically. When running your pipe horizontally. a single-wall stove pipe has an 18" clearance to the ceiling, while a double-wall pipe has an 8" clearance to the ceiling.
Double wall close clearance pipe is required for Manufactured Home installations. When calculating the installed length of your stovepipe you must subtract for each joint 1 1/4" this allows for the overlap of tight fitting joints. Since you can't cut single wall chimney, I recommend one adjustable length in your vertical run, This will also help you when its time to clean your chimney. It will give you a section to slide up and take it apart easily.
If you have more questions about installing a single-wall stove pipe call us at (844) 755-1110 or email us at info@xpressfireplacestoves.com.

